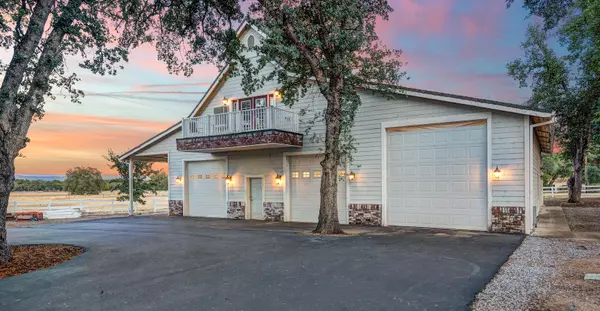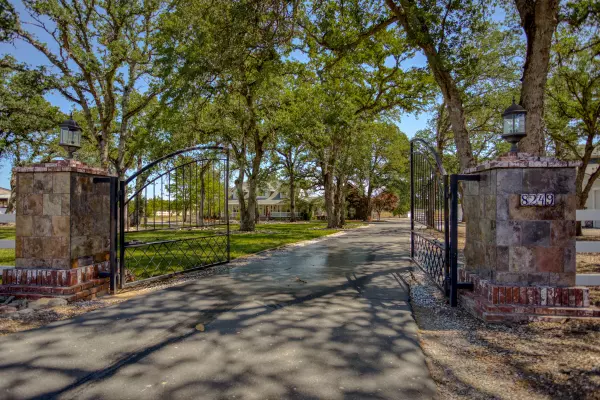Bought with Coldwell Banker C&C Properties
$889,000
$929,000
4.3%For more information regarding the value of a property, please contact us for a free consultation.
8249 Maynard RD Palo Cedro, CA 96073
4 Beds
4 Baths
3,281 SqFt
Key Details
Sold Price $889,000
Property Type Single Family Home
Sub Type Single Family Residence
Listing Status Sold
Purchase Type For Sale
Square Footage 3,281 sqft
Price per Sqft $270
MLS Listing ID 21-2181
Sold Date 10/15/21
Style Ranch,Contemporary
Bedrooms 4
Full Baths 3
Half Baths 1
Year Built 2000
Lot Size 5.510 Acres
Acres 5.51
Lot Dimensions 240,451
Property Sub-Type Single Family Residence
Source Shasta Association of REALTORS®
Property Description
Highly desirable area of Palo Cedro. This beautiful home has views of Mount Lassen from the backyard and a park-like setting in the front. This 4 bedroom, 3.5 bath property has all of the elements from entertaining guest to income potential for boarding horses and breeding dogs (pens already set up). Enjoy the chef's kitchen with double island, custom marble baseboards and tile work, pool with diving board and water slide, and 4200 square foot shop with studio apartment above. There is also a 15 kWH back-up generator for the main house and well. This property pretty much has it all.
Location
State CA
County Shasta
Direction Hwy 44 East to Palo Cedro, right on Deschutes, right on Maynard. Property approx. 1/4 mile from turn on the right.
Interior
Interior Features Breakfast Bar, Storage, In-Law Floorplan, Vaulted Ceiling(s), Kitchen Island, High Ceilings
Heating Electric
Cooling Central Air, Evaporative Cooling, Whole House Fan
Flooring Wood, Tile
Window Features Double Pane Windows
Heat Source Electric
Laundry In Unit
Exterior
Parking Features Guest, Oversized, RV Garage
Pool In Ground
Utilities Available Cable Not Available
Amenities Available Gated
View Open, Greenbelt-Open Space, Mountain(s), Panoramic, Park/Greenbelt
Roof Type Composition
Building
Lot Description Level, Private, Secluded
Building Description Brick,Lap Siding,T1-11, Brick,Lap Siding,T1-11
Foundation Raised, Slab
Sewer Septic Tank
Architectural Style Ranch, Contemporary
Structure Type Brick,Lap Siding,T1-11
Schools
Elementary Schools Junction
Middle Schools Junction
High Schools Foohill
Others
Senior Community No
Tax ID 058-420-053-000
Security Features Smoke Detector(s),Carbon Monoxide Detector(s)
Acceptable Financing Submit
Listing Terms Submit
Read Less
Want to know what your home might be worth? Contact us for a FREE valuation!

Our team is ready to help you sell your home for the highest possible price ASAP





