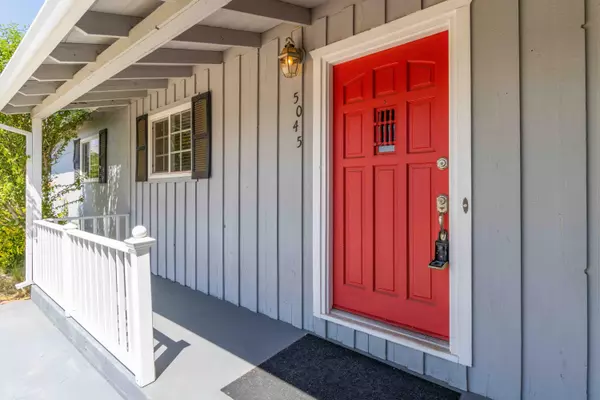Bought with Shasta Sotheby's International Realty
$300,000
$315,900
5.0%For more information regarding the value of a property, please contact us for a free consultation.
5045 Huntington Dr. Redding, CA 96002
3 Beds
2 Baths
1,500 SqFt
Key Details
Sold Price $300,000
Property Type Single Family Home
Sub Type Single Family Residence
Listing Status Sold
Purchase Type For Sale
Square Footage 1,500 sqft
Price per Sqft $200
MLS Listing ID 23-3080
Sold Date 01/18/24
Style Contemporary
Bedrooms 3
Full Baths 2
Year Built 1961
Lot Size 0.400 Acres
Acres 0.4
Lot Dimensions .40
Property Sub-Type Single Family Residence
Source Shasta Association of REALTORS®
Property Description
Affordable home on a .40 acre lot conveniently located on the southern edge of Redding city limits, schools, shopping, transportation, and community park. 3 bedroom, 2 bath home features a country feel with some hardwood flooring and vinyl windows, updated kitchen, Living and family room, Formal dining, roof in 2009 and multiple sliders to covered patios. Stay comfortable with dramatic Pellet stove fireplace insert and 2009 Trane Heating and Air system. Indoor laundry closet convenient off Family room. Large lot with fruit trees/Pomegranate/citrus, rear RV gate off adjoining driveway/easement. Bring your green thumb soil in the area is known for great gardening. section 1 clearance and septic clearance available, new septic tank installed
Location
State CA
County Shasta
Direction Highway 5 south form downtown Redding, Bonneyview offramp, left straight onto Churn Creek to Huntington on right, home on left.
Interior
Interior Features Eat-in Kitchen
Heating Forced Air, Other
Cooling Central Air
Flooring Hardwood, Laminate, Vinyl, Wall to Wall Carpet
Fireplaces Type Living Room
Fireplace Yes
Window Features Window Coverings,Double Pane Windows
Heat Source Forced Air, Other
Exterior
Parking Features Guest, Off Street, On Street, RV Access/Parking, Oversized, Boat
View Filter, Trees/Woods
Roof Type Composition
Building
Lot Description Level, City Lot
Building Description Stucco, Stucco
Foundation Raised
Sewer Septic Tank
Water Public
Architectural Style Contemporary
Structure Type Stucco
Others
Senior Community No
Tax ID 055-040-001
Ownership Seller
Security Features Smoke Detector(s),Carbon Monoxide Detector(s)
Acceptable Financing Cash to New Loan, FHA/VA, Submit, Cash, FHA
Listing Terms Cash to New Loan, FHA/VA, Submit, Cash, FHA
Special Listing Condition Probate Listing
Read Less
Want to know what your home might be worth? Contact us for a FREE valuation!

Our team is ready to help you sell your home for the highest possible price ASAP






