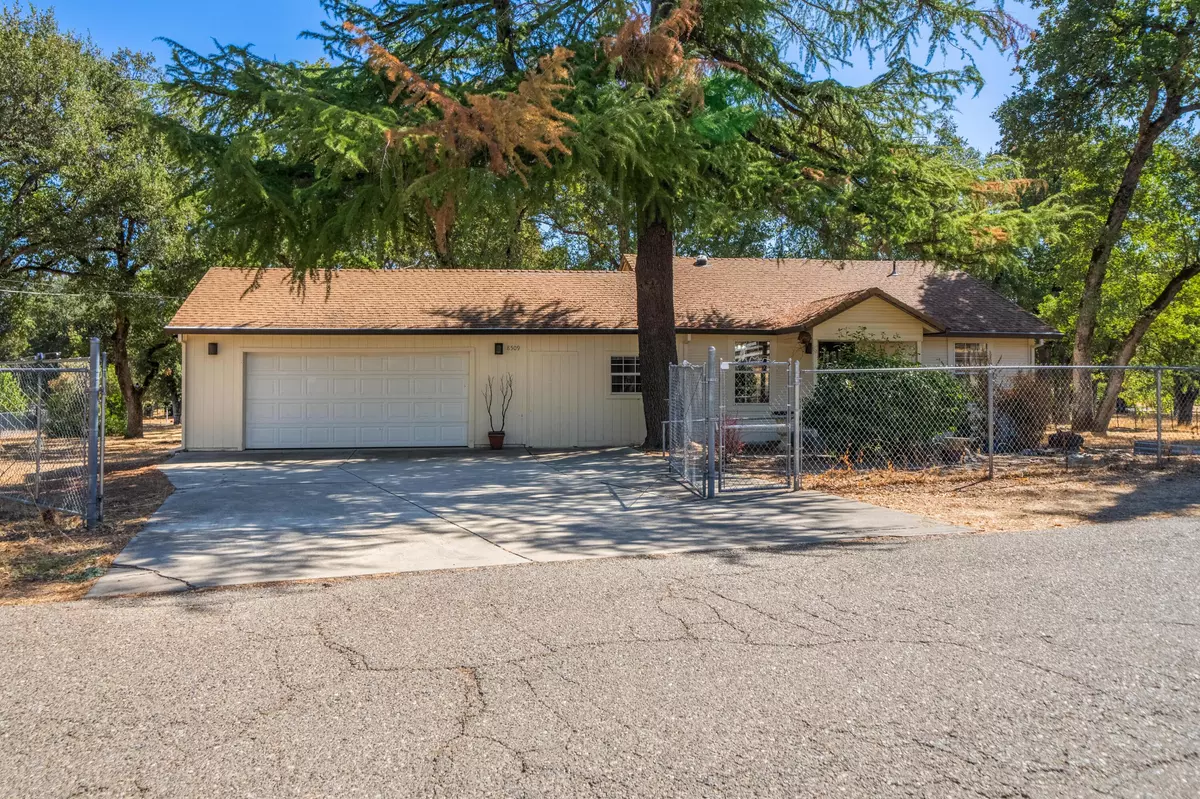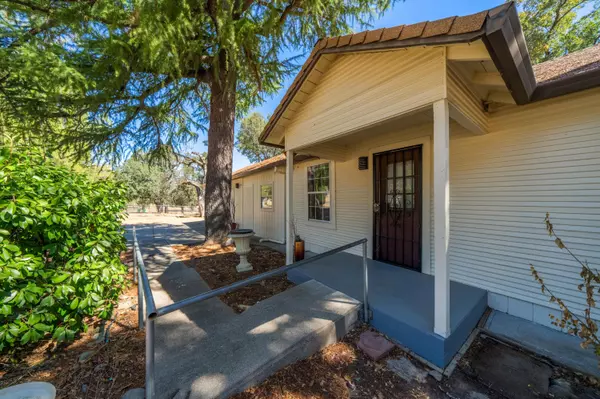Bought with Shasta Sotheby's International Realty
$369,000
$369,000
For more information regarding the value of a property, please contact us for a free consultation.
8509 Maynard RD Palo Cedro, CA 96073
2 Beds
1 Bath
1,276 SqFt
Key Details
Sold Price $369,000
Property Type Single Family Home
Sub Type Single Family Residence
Listing Status Sold
Purchase Type For Sale
Square Footage 1,276 sqft
Price per Sqft $289
MLS Listing ID 24-3975
Sold Date 02/13/25
Style Ranch,Contemporary
Bedrooms 2
Full Baths 1
Year Built 1970
Lot Size 0.970 Acres
Acres 0.97
Property Sub-Type Single Family Residence
Source Shasta Association of REALTORS®
Property Description
Located in a peaceful setting in the highly desirable community of Palo Cedro is this quaint home located on almost one full acre. This darling home is unique in that it also offers outbuildings and the original homestead house. Surrounded by large estate like properties, this gem is ideal for those who would like something a tad smaller to make their own and enjoy the ambience Palo Cedro offers. Plenty of room to garden, put in a pool, maybe build and ADU, the possibilities are limitless!
Location
State CA
County Shasta
Direction Hwy 44 East to Deschutes Road. Turn right and go south to Berkeley Drive to the end then turn left on Maynard. Property will be on the left.
Interior
Interior Features Eat-in Kitchen
Heating Forced Air
Cooling Central Air
Flooring Wall to Wall Carpet
Heat Source Forced Air
Laundry In Kitchen
Exterior
Parking Features RV Access/Parking, Oversized
Amenities Available Laundry
View None
Roof Type Composition
Building
Lot Description Level
Building Description Wood Siding, Wood Siding
Foundation Raised, Slab
Sewer Septic Tank
Architectural Style Ranch, Contemporary
Structure Type Wood Siding
Schools
Elementary Schools Junction
High Schools Foothill
Others
Senior Community No
Tax ID 058-460-008
Security Features Smoke Detector(s),Carbon Monoxide Detector(s)
Acceptable Financing Cash to New Loan, Cash, FHA, USDA Loan
Listing Terms Cash to New Loan, Cash, FHA, USDA Loan
Financing USDA
Read Less
Want to know what your home might be worth? Contact us for a FREE valuation!

Our team is ready to help you sell your home for the highest possible price ASAP





