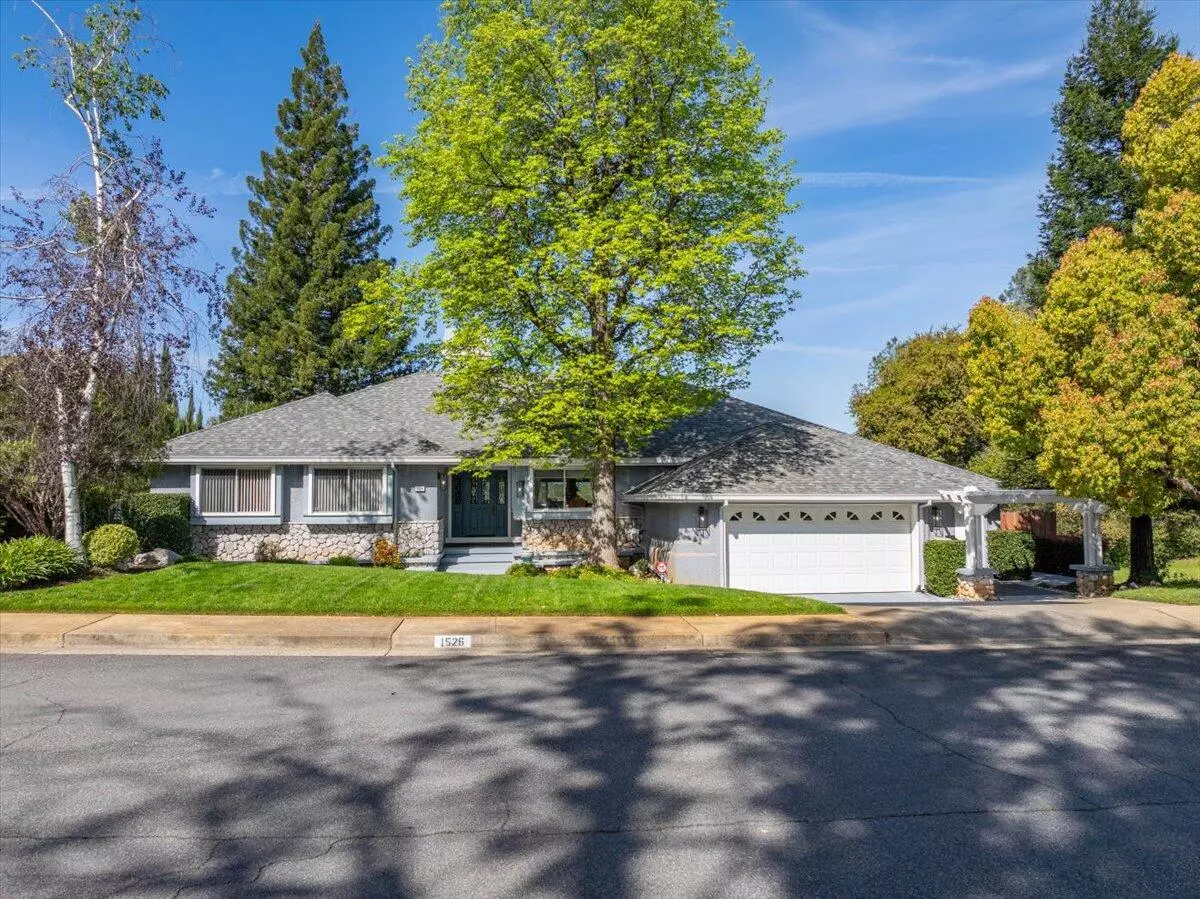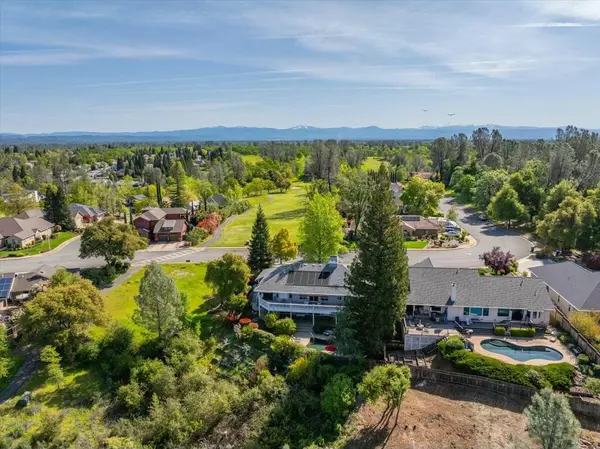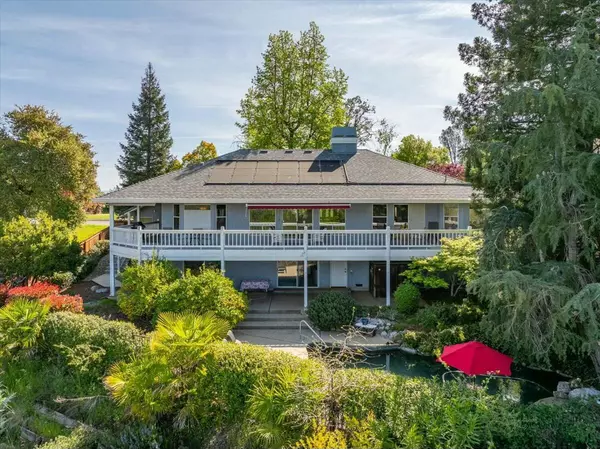Bought with Josh Barker Real Estate
$645,000
$670,000
3.7%For more information regarding the value of a property, please contact us for a free consultation.
1526 St Andrews DR Redding, CA 96003
3 Beds
3 Baths
2,916 SqFt
Key Details
Sold Price $645,000
Property Type Single Family Home
Sub Type Single Family Residence
Listing Status Sold
Purchase Type For Sale
Square Footage 2,916 sqft
Price per Sqft $221
Subdivision Gold Hills
MLS Listing ID 25-1512
Sold Date 06/18/25
Style Contemporary
Bedrooms 3
Full Baths 2
Half Baths 1
Year Built 1989
Lot Size 0.260 Acres
Acres 0.26
Property Sub-Type Single Family Residence
Source Shasta Association of REALTORS®
Property Description
Welcome to this beautifully maintained, one-owner home nestled near the end of a quiet road in the sought-after Gold Hills community. Set on an exceptional lot with panoramic views, this warm and inviting residence radiates custom charm and pride of ownership throughout.
Step inside to discover vaulted ceilings, a cozy wood-burning stove in the living room, and thoughtfully crafted details in every corner. The entire main level offers easy single-story living, including spacious bedrooms and a seamless layout ideal for both everyday comfort and entertaining.
The expansive deck is perfect for soaking in the views or hosting gatherings, while the gorgeous pool and outdoor entertaining areas make it a true backyard paradise. Downstairs, a large bonus rec/game room offers endless possibilities for fun and relaxation.
Don't miss your chance to own this meticulously cared-for home that's ready to welcome its next chapter.
Location
State CA
County Shasta
Community Gold Hills
Direction Oasis East to Gold Hills Drive, right on St Andrews.
Interior
Interior Features Vaulted Ceiling, Storage Room, Breakfast Bar
Heating Forced Air
Cooling Central
Flooring Hardwood, Tile, Wall to Wall Carpet
Fireplaces Type Wood Stove, Living Room
Fireplace Yes
Window Features Double Pane Windows
Heat Source Forced Air
Exterior
Pool Inground
View Mountain, Open, Greenbelt-Open Space, Golf Course, Valley
Roof Type Composition
Building
Lot Description Level, City Lot
Building Description Stone,Stucco, Stone,Stucco
Foundation Raised
Sewer Public Sewer
Water Public
Architectural Style Contemporary
Structure Type Stone,Stucco
Others
Senior Community No
Tax ID 073-230-022
Security Features Smoke Detector(s)
Acceptable Financing Conventional Loan, Submit
Listing Terms Conventional Loan, Submit
Read Less
Want to know what your home might be worth? Contact us for a FREE valuation!

Our team is ready to help you sell your home for the highest possible price ASAP






