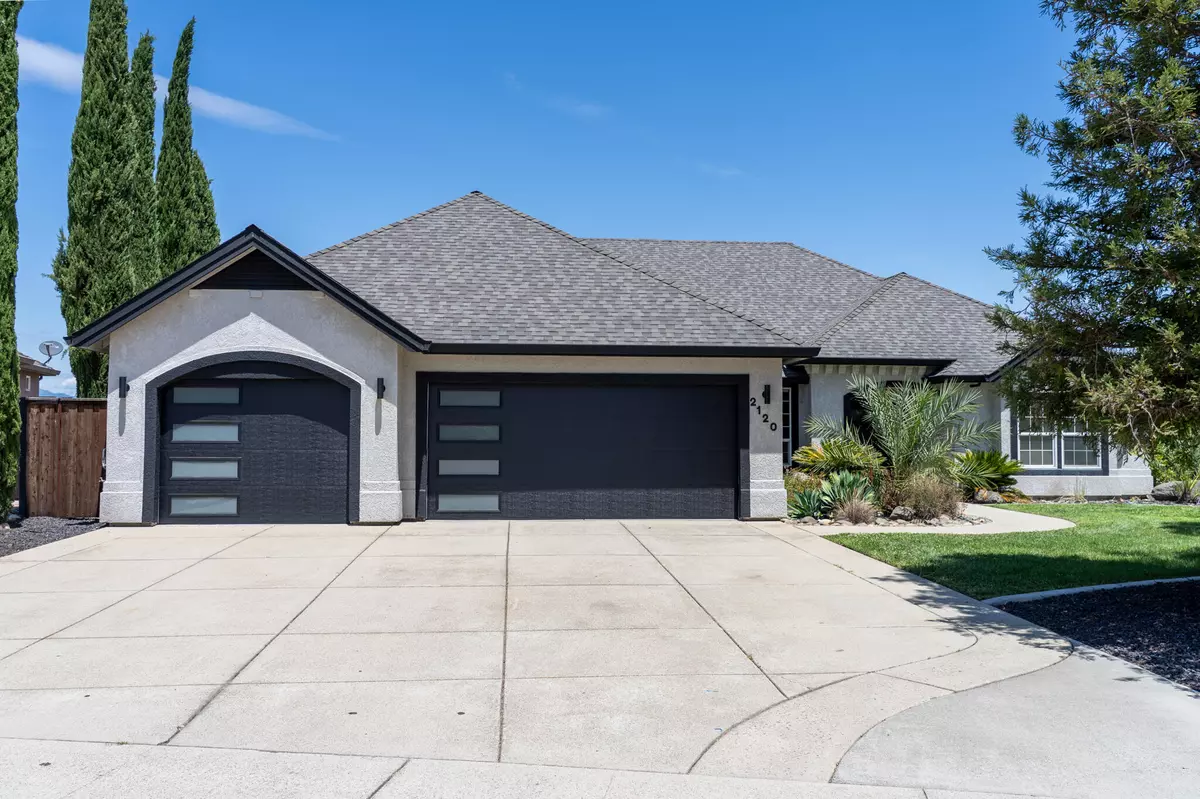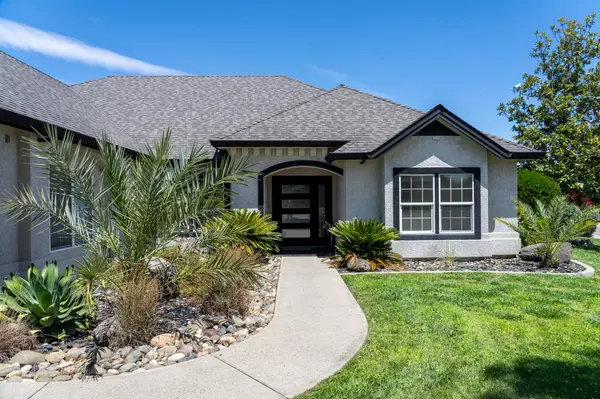Bought with eXp Realty of California, Inc.
$725,000
$749,900
3.3%For more information regarding the value of a property, please contact us for a free consultation.
2120 Tradition WAY Redding, CA 96001
4 Beds
3 Baths
2,607 SqFt
Key Details
Sold Price $725,000
Property Type Single Family Home
Sub Type Single Family Residence
Listing Status Sold
Purchase Type For Sale
Square Footage 2,607 sqft
Price per Sqft $278
Subdivision Eagle Ridge
MLS Listing ID 25-4440
Sold Date 11/14/25
Style Ranch,Contemporary
Bedrooms 4
Full Baths 2
Half Baths 1
Year Built 2002
Lot Size 0.360 Acres
Acres 0.36
Property Sub-Type Single Family Residence
Source Shasta Association of REALTORS®
Property Description
Welcome to your dream home in the prestigious Eagle Ridge subdivision of West Redding! This stunning 4 bedroom, 2.5 bath residence boasts a spacious open floor plan with a fully remodeled kitchen and new flooring throughout perfect for modern living and entertaining. The split bedroom layout ensures privacy, with a luxurious remodeled master suite featuring ample space and comfort. The expansive kitchen flows seamlessly into the living and dining areas, creating a bright and airy atmosphere. Step outside to an oversized backyard oasis, complete with a sparkling pool, fruit trees, and grass area ideal for relaxation and gatherings. Situated on a prime corner lot, this home offers extra space and curb appeal. The 3 car garage provides abundant storage and convenience. Don't miss this rare opportunity to own in one of West Redding's most sought-after communities!
Location
State CA
County Shasta
Community Eagle Ridge
Direction Buenaventura to Summit, right on Tradition.
Interior
Interior Features Island, Pantry, Breakfast Bar, High Speed Internet, Double Vanity
Heating Forced Air
Cooling Central, Whole House Fan
Flooring Tile, Vinyl, Luxury Vinyl
Fireplaces Type Living Room
Fireplace Yes
Heat Source Forced Air
Laundry In Unit
Exterior
Parking Features Off Street
Pool Inground, Gunite
View Mountain, Open
Roof Type Composition
Building
Lot Description Steep, Level, City Lot
Building Description Stucco, Stucco
Foundation Slab
Sewer Public Sewer
Water Public
Architectural Style Ranch, Contemporary
Structure Type Stucco
Others
Senior Community No
Tax ID 108-600-015
Acceptable Financing All Cash to Seller, Cash, Cash to New Loan, FHA/VA
Listing Terms All Cash to Seller, Cash, Cash to New Loan, FHA/VA
Read Less
Want to know what your home might be worth? Contact us for a FREE valuation!

Our team is ready to help you sell your home for the highest possible price ASAP






